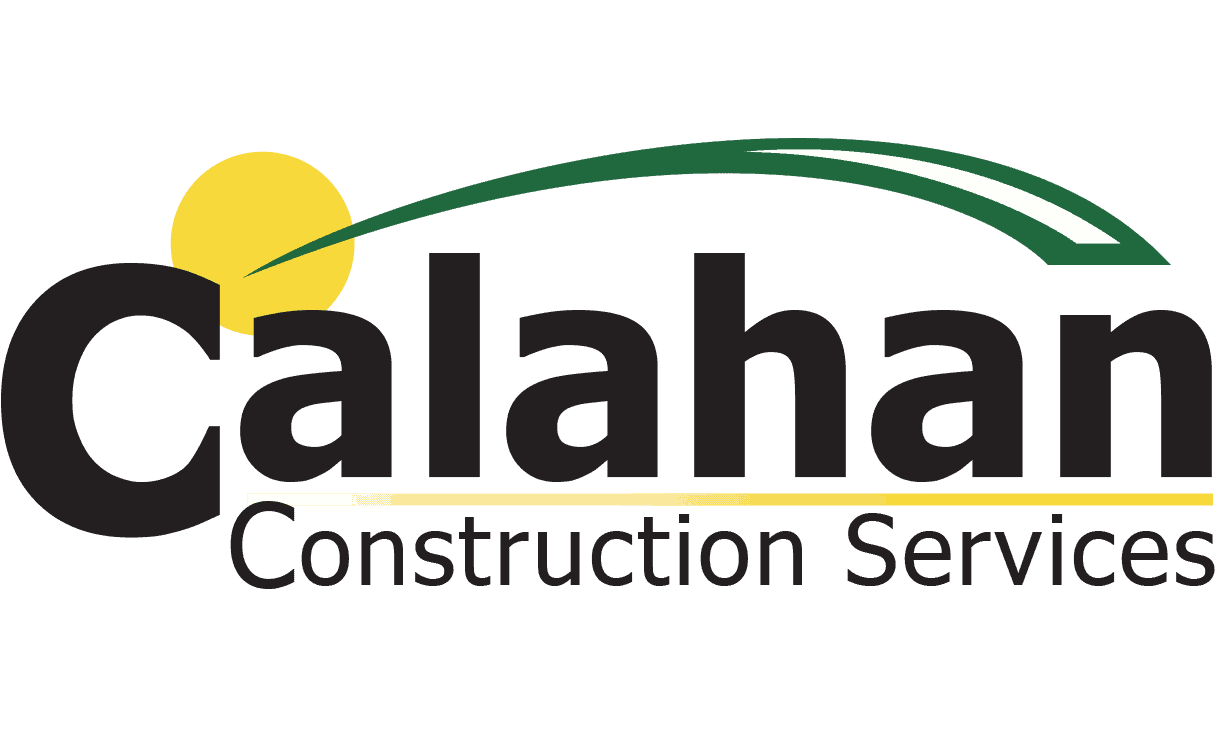
What are tilt-up concrete walls, and how do your contractors install them? Tilt-up construction is a construction technique that sets up concrete slab walls quickly and effectively. It helps contractors build commercial and industrial buildings in short amounts of time. Let’s look at what this method involves and the benefits it offers to businesses that use it.
Key Takeaways
This blog answers the following questions:
- How does the tilt-up construction process work?
- What benefits does this process offer?
- What types of buildings benefit from the tilt-up method?
- Why choose Calahan Construction for your tilt-up projects?
What Does the Tilt-Up Construction Process Look Like?
During the tilt-up process, your contractor pours and sets thin concrete slabs on your job site. Once the tilt-up concrete slabs are set in their concrete forms, they’re set in place over your structure’s floor slab. Contractors often pour and set the slabs directly over the floor slab so the walls don’t have to move far after they set. Once the wall slabs are ready, a crane lifts them into vertical positions and installs them around the floor slab. The wall slabs become the new building’s facade, and construction continues around and within them.
What Benefits Does This Construction Method Provide?
During the tilt-up process, your contractor pours and sets thin concrete slabs on your job site. Once the tilt-up concrete slabs are set in their concrete forms, they’re set in place over your structure’s floor slab. Contractors often pour and set the slabs directly over the floor slab so the walls don’t have to move far after they set. Once the wall slabs are ready, a crane lifts them into vertical positions and installs them around the floor slab. The wall slabs become the new building’s facade, and construction continues around and within them.
Time
This method generally takes 30% less time than other methods like precast concrete and steel-frame construction. When you partner with a tilt-up construction contractor who uses this process, your building’s facade walls are installed in just a week or two.
Cost
Tilt-up construction prices are often much lower than the prices of traditional construction methods, generating cost savings for your business that you can invest in other parts of your project or your operations. Tilt-up construction can also boost your building’s overall value.
Labor
This construction technique requires much less manpower than traditional construction techniques. Due to its swift construction, you reduce your labor costs, which in turn reduces your overall project costs.
Appearance
While you do have other quick construction methods to choose from, including cinder block construction, tilt-up construction has the cleanest appearance of all options. Software is available to design your exact specifications and needs.
Energy Efficiency
Tilt-up slabs have better thermal and acoustic insulation than other quick construction options. The concrete walls offer a natural barrier for the various forces that may cause discomfort or even injury, such as loud noises, sudden climate change, as well as fire. With tilt-up construction, you can enhance thermal properties by creating walls with extra insulating layers for maximum energy savings.
Expansion
If you want to build a new facility but leave room for expansion, the tilt-up method is a good fit for you. Tilt-up walls are connected easily for a simpler buildout process. By design, whole panels can be moved, or a whole face of the building can be made out of sheeting for quick removal or replacement by a concrete wall.
Reach out to us to use tilt-up construction for your building.
What Types of Buildings Benefit From Tilt-Up Construction?
Commercial and industrial buildings reap the most benefit from tilt-up construction, because these structures often need quick construction to meet their businesses’ needs while meeting strict safety codes and other regulations. Tilt-up construction satisfies both of these requirements.
Why Choose Calahan Construction for Tilt-Up Projects
We build tilt-up structures for a variety of industries. We can assess your project’s requirements and determine whether it’s a good fit for the tilt-up construction process. We can also pair this process with our design-build services, where our architects and designers collaborate with you on your tilt-up building’s design and layout. Once we finalize the design, we pour the tilt-up concrete panels over your floor slab and install the wall panels accordingly, ensuring the concrete placement of the slabs fits within your project schedule and budget.
Start Your Tilt-Up Project With Calahan
The tilt-up method is a cost-effective construction technique that completes your exterior walls in a very short time. If you want to know whether this method suits your project, connect with us today. We can identify what type of concrete construction your project needs and complete the process for you. And if you need tilt-up construction for your new building, we’re here to get the job done quickly and efficiently.



