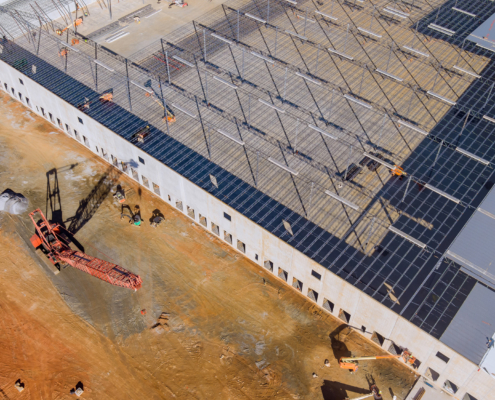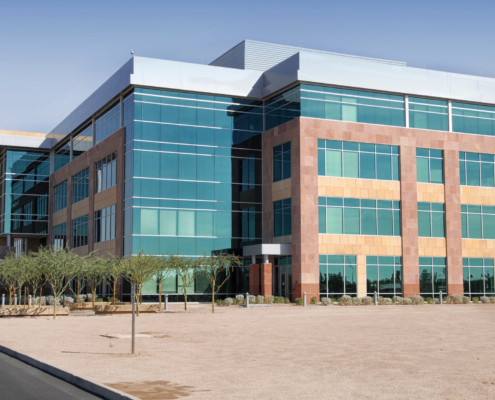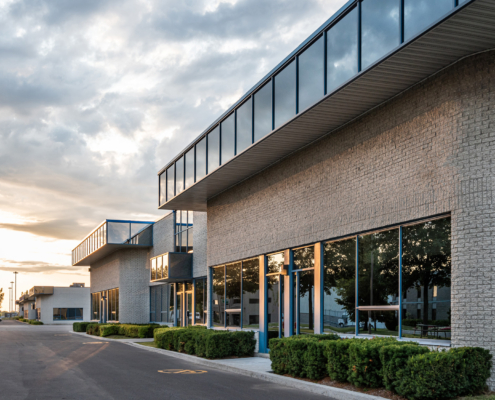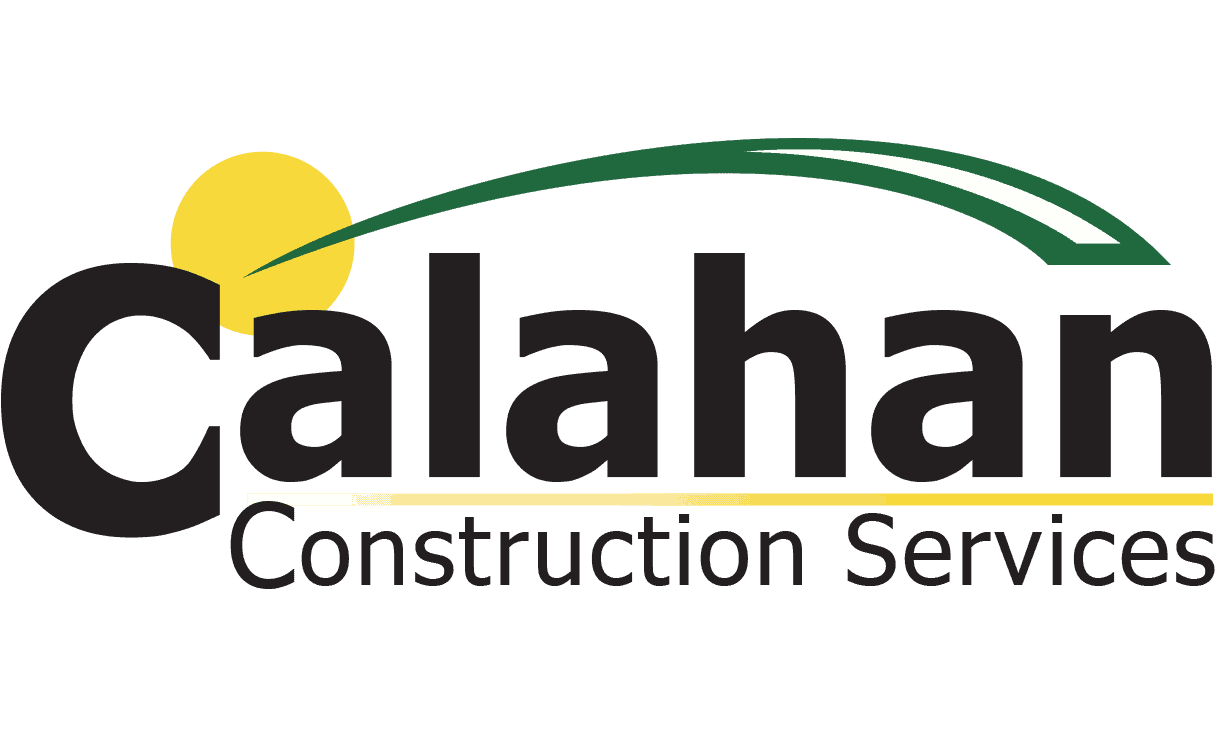 https://www.calahan.com/wp-content/uploads/2025/07/Key-Considerations-Before-Starting-a-Warehouse-Expansion.jpg
1250
2000
AbstraktMarketing
/wp-content/uploads/2021/02/ccs_logo_full.png
AbstraktMarketing2025-07-09 07:13:192025-07-12 14:26:40Key Considerations Before Starting a Warehouse Expansion
https://www.calahan.com/wp-content/uploads/2025/07/Key-Considerations-Before-Starting-a-Warehouse-Expansion.jpg
1250
2000
AbstraktMarketing
/wp-content/uploads/2021/02/ccs_logo_full.png
AbstraktMarketing2025-07-09 07:13:192025-07-12 14:26:40Key Considerations Before Starting a Warehouse ExpansionIndustrial Warehouse Design Considerations
The design of an industrial warehouse can determine whether operations run smoothly or descend into complete chaos, down to the smallest detail. Understanding why it matters, as well as factors to consider before starting the process, will ensure your project succeeds. Let’s dive in!
Why Is the Design of an Industrial Warehouse Important?
The design of an industrial warehouse is the cornerstone of a functional and efficient facility, influencing everything from cost savings to customer satisfaction.
What Factors Affect the Designs of Warehouses?
- Workflow optimization for efficient operations
- Effective space utilization and storage capacity
- Tailored solutions based on inventory types
- Design alignment with equipment and machinery requirements
- Compliance with safety regulations and standards
- Accessible layout for easy movement and functionality
- Integration of technology for automation and management
- Consideration of future scalability and growth
- Location-based factors such as climate and transportation
- Employee-centric design for comfort and productivity
- Adaptation to customer needs for order fulfillment
- Budget-conscious decisions impacting materials and methods
Industrial Warehouse Designs Considerations
Whether setting up a new facility or optimizing an existing one, carefully considering its overall layout can significantly impact its functionality.
Organize Storage Areas
Efficient storage organization is the cornerstone of any well-designed industrial warehouse. Haphazard organization can waste space, increase retrieval times, and hurt operational efficiency. To optimize storage:
- Categorize Items: Group similar items together based on size and type. This minimizes travel time and streamlines picking processes.
- Implement Racking Systems: Utilize adjustable pallet racking, mezzanines, and shelving to maximize vertical space and adapt to varying inventory sizes.
- Consider Accessibility: Prioritize high-demand items in easily accessible areas, and reserve harder-to-reach spots for slower-moving inventory.
Create Separate Reception and Picking Areas
Creating distinct spaces for receiving incoming goods and picking orders enhances workflow and prevents congestion. Designate these:
- Reception Zone: Assign an area for inspecting and categorizing incoming goods. This helps verify quantities, assess quality, and manage inventory.
- Picking Zone: Devote a separate space to order fulfillment, equipped with organized shelving or bins. This reduces cross-traffic between reception and picking, increasing overall efficiency.
Provide Sufficient Space for Loading and Unloading Zones
Efficient loading and unloading are pivotal for seamless supply chain operations, preventing delays and ensuring safety. You can accomplish this with:
- Ample Space: Design loading and unloading zones with enough room for trucks to maneuver comfortably, as adequate space prevents traffic congestion and accidents.
- Dock Equipment: Install loading docks with levelers and dock seals to facilitate smooth loading and unloading. Make sure to maintain the equipment to minimize downtime and potential damage.
- Safety Measures: Incorporate safety barriers, proper lighting, and clear signage to prevent accidents during loading and unloading operations.
The design of an industrial warehouse is crucial to the overall success, which is why it’s so important to work with a reputable general contractor. Trust us to complete your next industrial warehouse project.
How to Design an Industrial Warehouse
From mapping out the entire layout to analyzing the results, every step plays a crucial role in creating a functional and productive warehouse environment.
Map Out the Entire Warehouse
The foundation of an effective design begins with a clear understanding of its purpose and objectives. Map out the specifics, such as the types of products to be stored, the required storage capacity, and your projections for future expansion. With these points in mind, lay out the warehouse with distinct zones dedicated to various functions, from the initial receiving of goods to the final shipping of orders.
Optimize Your Space
Unlocking the full potential of your warehouse’s space hinges on strategic optimization. Incorporate tall racks and mezzanine levels to make the most of vertical height, effectively expanding your storage capacity without needing more floor space. Make sure to select appropriate racking systems tailored to your inventory. Opt for selective racks for swiftly moving items, drive-in racks for bulk storage, and push-back racks for items with moderate turnover rates.
Test the Plan
Before committing to the final design, test it to determine if it’s feasible. Digital simulation tools can create a virtual model of your layout, so that you can identify potential bottlenecks and visualize material flow dynamics. Additionally, consider crafting mock layouts using cutouts or marked paths on the warehouse floor. By physically walking through these layouts, you gain tangible insights into their practicality and identify potential issues. Finally, check if the chosen equipment can navigate unimpeded by obstacles or tight spaces.
Analyze Key Results
Once your design proves to be operational, continue with close observation and analysis. Monitor daily operations closely for any emerging challenges or inefficiencies. Solicit feedback from the warehouse staff, as their frontline experience can provide valuable insights for improvement. Consistently track performance metrics such as order fulfillment time, inventory turnover rates, and space utilization percentages to ensure everything works properly.
Calahan Construction: Your Source for Leading Industrial Warehouse Design
Embark on your industrial warehouse project with Calahan Construction. Our expertise ensures meticulous design and workflow efficiency. From mapping layouts to testing and analysis, we create tailored solutions for seamless operations. Build your future where excellence in warehouse design comes to life. Contact our team to begin your project today.
Related Postings
 https://www.calahan.com/wp-content/uploads/2025/07/Key-Considerations-Before-Starting-a-Warehouse-Expansion.jpg
1250
2000
AbstraktMarketing
/wp-content/uploads/2021/02/ccs_logo_full.png
AbstraktMarketing2025-07-09 07:13:192025-07-12 14:26:40Key Considerations Before Starting a Warehouse Expansion
https://www.calahan.com/wp-content/uploads/2025/07/Key-Considerations-Before-Starting-a-Warehouse-Expansion.jpg
1250
2000
AbstraktMarketing
/wp-content/uploads/2021/02/ccs_logo_full.png
AbstraktMarketing2025-07-09 07:13:192025-07-12 14:26:40Key Considerations Before Starting a Warehouse Expansion https://www.calahan.com/wp-content/uploads/2025/07/Smart-Commercial-Addition-Planning-Vertical-or-Horizontal-Expansion.jpg
1250
2000
AbstraktMarketing
/wp-content/uploads/2021/02/ccs_logo_full.png
AbstraktMarketing2025-07-09 07:06:282025-07-12 14:26:40Smart Commercial Addition Planning: Vertical or Horizontal Expansion?
https://www.calahan.com/wp-content/uploads/2025/07/Smart-Commercial-Addition-Planning-Vertical-or-Horizontal-Expansion.jpg
1250
2000
AbstraktMarketing
/wp-content/uploads/2021/02/ccs_logo_full.png
AbstraktMarketing2025-07-09 07:06:282025-07-12 14:26:40Smart Commercial Addition Planning: Vertical or Horizontal Expansion? https://www.calahan.com/wp-content/uploads/2025/06/Questions-to-Ask-When-Considering-Commercial-Addition-Planning.jpg
1250
2000
AbstraktMarketing
/wp-content/uploads/2021/02/ccs_logo_full.png
AbstraktMarketing2025-06-12 14:39:562025-07-12 14:26:41Questions to Ask When Considering Commercial Addition Planning
https://www.calahan.com/wp-content/uploads/2025/06/Questions-to-Ask-When-Considering-Commercial-Addition-Planning.jpg
1250
2000
AbstraktMarketing
/wp-content/uploads/2021/02/ccs_logo_full.png
AbstraktMarketing2025-06-12 14:39:562025-07-12 14:26:41Questions to Ask When Considering Commercial Addition Planning 


