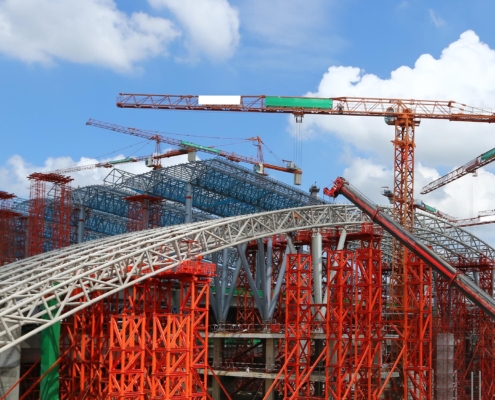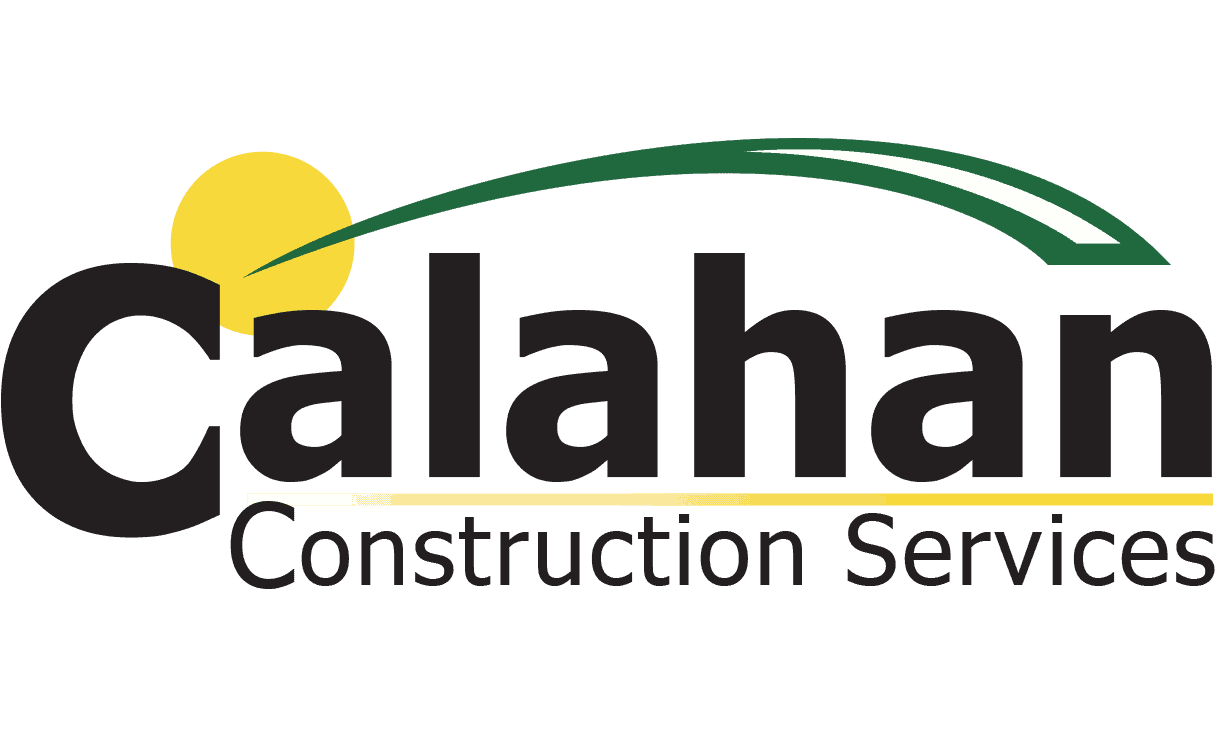 https://www.calahan.com/wp-content/uploads/2024/01/Best-Practices-Commercial-Masonry-Repair-Maintenance-and-Restoration.jpg
1250
2000
AbstraktMarketing
/wp-content/uploads/2021/02/ccs_logo_full.png
AbstraktMarketing2024-01-15 12:40:012025-10-13 14:25:07Best Practices: Commercial Masonry Repair, Maintenance, and Restoration
https://www.calahan.com/wp-content/uploads/2024/01/Best-Practices-Commercial-Masonry-Repair-Maintenance-and-Restoration.jpg
1250
2000
AbstraktMarketing
/wp-content/uploads/2021/02/ccs_logo_full.png
AbstraktMarketing2024-01-15 12:40:012025-10-13 14:25:07Best Practices: Commercial Masonry Repair, Maintenance, and RestorationSmart Commercial Addition Planning: Vertical or Horizontal Expansion?
When your commercial facility starts running out of room, you’re faced with a major decision: build up or build out. Choosing between a vertical or horizontal commercial addition impacts your timeline, your budget, your operations, and even your long-term growth potential. Learn the pros and cons of each expansion strategy so you can make confident decisions during the commercial addition planning process.
Vertical vs. Horizontal Commercial Additions
Before you can make informed decisions about expanding your facility, it’s essential to understand the two primary approaches to commercial addition planning: vertical and horizontal expansions. Each has distinct benefits and challenges depending on your site, structure, and operational goals.
A vertical commercial addition means building upward—typically adding one or more stories to your existing structure. This method is commonly used when land is limited or when zoning restricts how far you can build out. It’s especially appealing in urban or space-constrained areas where preserving ground-level footprint is critical.
That said, vertical expansion often comes with added complexity:
- Structural reinforcements may be necessary to support the additional weight.
- Engineering and permitting requirements are typically more involved.
- Construction can cause more disruption to ongoing operations below.
In contrast, a horizontal commercial addition involves expanding the building’s footprint outward at ground level. This approach is frequently preferred in industries where large open floor plans, equipment access, or customer flow matter.
Horizontal additions tend to be more straightforward, but they have their own requirements:
- You’ll need enough available land next to the existing structure.
- Site work like grading, paving, or utility rerouting may be needed.
- Zoning setbacks and easements can influence your design flexibility.
For any organization weighing facility growth—whether in logistics, education, or professional services—the choice between building up or building out depends on structural feasibility, available space, and your long-term commercial goals. Careful commercial addition planning helps ensure a smart, cost-effective investment.
Key Factors That Impact Your Commercial Addition Planning
Expanding your facility is a decision that goes far beyond square footage. From structural requirements to budget constraints and local regulations, multiple variables influence which path is right for your business.
Below, we break down the four most critical factors to weigh during your commercial addition planning process.
Space and Structural Requirements
Your existing structure and available land are major deciding factors. A vertical commercial addition saves land but may demand significant engineering upgrades. Not all buildings are designed to support additional stories.
In contrast, a horizontal commercial addition requires open land adjacent to your facility. If your lot is large or underutilized, this can be a straightforward solution. Still, site prep such as grading, relocating parking, or extending utilities can add time and cost.
Key question: Is my existing structure strong enough for a second story, or do I have room to build outward instead?
Budget Considerations
While it may seem that vertical construction is cheaper, that’s not always the case. A vertical commercial addition typically involves higher architectural, engineering, and permitting costs, especially for buildings that need structural upgrades.
A horizontal commercial addition may avoid those complexities but could require land acquisition, utility rerouting, or modifications to vehicle access, depending on your site and industry.
Key question: Is a vertical addition actually cheaper than building out—and what hidden costs could arise with each option?
Zoning and Regulatory Hurdles
Local zoning rules may limit your height or total building area, affecting both expansion options. A vertical commercial addition might require variances or special use permits, particularly in historic districts or residential-adjacent zones.
Meanwhile, horizontal additions are often limited by setbacks, landscaping ordinances, or parking ratio requirements—which are especially important for retail, healthcare, and office facilities.
Key question: How do zoning laws and code requirements affect vertical vs. horizontal expansion options in my area?
Operational Disruption and Timeline
The type of facility you operate plays a major role here. For example:
- Vertical construction often requires more significant safety planning and may temporarily displace occupants or services during construction.
- Horizontal construction can often be segmented or isolated from active areas, reducing the impact on staff, customers, or equipment flow.
Whether you’re managing a 24/7 logistics operation, a multi-shift healthcare facility, or a retail store that must remain open during construction, minimizing downtime is crucial.
Key question: Will a vertical addition disrupt my business more than a horizontal one—and can I afford that disruption?
Choosing between a vertical or horizontal addition is just the beginning. If you’re looking for a clearer path forward, check out our guide to stress-free commercial building additions.
Industry-Specific Considerations
While the core principles of commercial addition planning apply across sectors, different industries bring their own needs and constraints to the table.
Warehousing and Industrial Facilities
When you’re looking for warehouse expansion options, horizontal commercial additions are usually ideal due to:
- Forklift-friendly layouts with wide, open floor space
- High-density racking systems that benefit from lateral expansion
- Uninterrupted access to loading docks and vehicle lanes
However, a vertical commercial addition might be appropriate for office or light production areas stacked above warehouse space, especially if land is tight.
Offices, Education, and Healthcare
These facilities often combine administrative, public, and private-use spaces. A vertical addition may work well for additional offices, classrooms, or patient rooms. However, horizontal growth may be preferred for departments that require accessibility or direct ground-level entry.
Retail and Hospitality
Here, customer flow, accessibility, and visibility are key. Horizontal additions allow for smoother expansion of service areas, showrooms, or dining space. Vertical builds are possible but typically reserved for offices or storage, not customer-facing areas.
Whatever your industry, aligning your addition strategy with how your space is used every day will lead to better functionality and ROI.
Questions to Guide Your Decision
Choosing between a vertical and horizontal expansion isn’t just about what fits, it’s about what fits best for your operations, site conditions, and future goals. By walking through these key questions, you’ll gain the clarity needed to make informed decisions and avoid costly missteps during your commercial addition planning process.
1. What’s my land situation?
The amount and configuration of land around your current facility plays a major role in determining whether a horizontal commercial addition is feasible.
- Do you have enough available land to expand outward?
- Will building out interfere with parking lots, driveways, fire lanes, or green space?
- Is your property subject to setback requirements or easements that limit how far you can extend the structure?
If your site is constrained or fully developed, a vertical commercial addition may be your only option. But even then, land usage restrictions might still influence your final design.
2. Can my building support a second story?
Not all buildings are designed to carry the additional structural load of a second (or third) floor. Before considering a vertical commercial addition, you’ll need a structural engineer to:
- Assess the strength of your current foundation, framing, and load-bearing elements
- Identify whether reinforcements or retrofitting would be required
- Evaluate potential disruption to existing systems like plumbing, electrical, or HVAC
For older facilities or light-framed structures, vertical expansion may require significant upgrades—or might not be viable at all.
3. How will construction affect daily operations?
Operational disruption is often a deciding factor, especially for facilities that can’t afford to shut down.
- Vertical construction may require roof removal, internal bracing, or temporary evacuation of occupied areas.
- Horizontal additions, by contrast, can often be walled off and built in phases, allowing you to continue business with minimal interruptions.
Think through your business cycles and determine whether you can accommodate short-term disruption or if maintaining continuous operations is non-negotiable.
4. What kind of space do I need?
The nature of the space you’re adding should align with the way your building functions.
- If you’re expanding areas that depend on open floor plans and vehicle access, a horizontal commercial addition will typically serve you best.
- If you’re adding conference rooms, office space, administrative zones, or employee break areas, a vertical commercial addition could provide the separation and quiet that those functions require.
By defining how the new space will be used, and how it connects to existing workflows, you can better determine the optimal expansion layout.
5. How do zoning and code issues affect my options?
Zoning laws and building codes vary significantly by municipality, and they can influence both the form and feasibility of your addition.
- Vertical additions may be limited by height restrictions, floor-area ratios (FAR), or neighborhood compatibility standards.
- Horizontal additions can be impacted by setbacks, maximum lot coverage, parking minimums, or landscape buffer requirements.
It’s critical to review these factors early in the commercial addition planning process, ideally with input from an experienced contractor or architect who understands the local permitting landscape.
Plan Your Commercial Expansion With Calahan Construction
At Calahan Construction, we help clients across industries make smart, future-ready decisions about vertical and horizontal additions. Our team manages everything from zoning assessments to final buildout, ensuring your expansion is designed for long-term success.
Ready to talk about your project? Get in touch with us today to schedule a consultation and take the next step in your facility’s growth.
Share This Post
More Like This
 https://www.calahan.com/wp-content/uploads/2024/01/Best-Practices-Commercial-Masonry-Repair-Maintenance-and-Restoration.jpg
1250
2000
AbstraktMarketing
/wp-content/uploads/2021/02/ccs_logo_full.png
AbstraktMarketing2024-01-15 12:40:012025-10-13 14:25:07Best Practices: Commercial Masonry Repair, Maintenance, and Restoration
https://www.calahan.com/wp-content/uploads/2024/01/Best-Practices-Commercial-Masonry-Repair-Maintenance-and-Restoration.jpg
1250
2000
AbstraktMarketing
/wp-content/uploads/2021/02/ccs_logo_full.png
AbstraktMarketing2024-01-15 12:40:012025-10-13 14:25:07Best Practices: Commercial Masonry Repair, Maintenance, and Restoration https://www.calahan.com/wp-content/uploads/2023/03/Image-of-a-pre-engineered-steel-structure-being-constructed..jpg
1250
2000
AbstraktMarketing
/wp-content/uploads/2021/02/ccs_logo_full.png
AbstraktMarketing2023-03-14 09:00:002025-10-13 14:25:16Why Are More Businesses Using Pre-Engineered Metal Buildings?
https://www.calahan.com/wp-content/uploads/2023/03/Image-of-a-pre-engineered-steel-structure-being-constructed..jpg
1250
2000
AbstraktMarketing
/wp-content/uploads/2021/02/ccs_logo_full.png
AbstraktMarketing2023-03-14 09:00:002025-10-13 14:25:16Why Are More Businesses Using Pre-Engineered Metal Buildings? https://www.calahan.com/wp-content/uploads/2021/04/Building-designer-laying-out-plans.jpg
1250
2000
AbstraktMarketing
/wp-content/uploads/2021/02/ccs_logo_full.png
AbstraktMarketing2021-10-28 09:00:002025-10-12 14:26:44What Types of Denver Building Permits Does Your Construction Project Need?
https://www.calahan.com/wp-content/uploads/2021/04/Building-designer-laying-out-plans.jpg
1250
2000
AbstraktMarketing
/wp-content/uploads/2021/02/ccs_logo_full.png
AbstraktMarketing2021-10-28 09:00:002025-10-12 14:26:44What Types of Denver Building Permits Does Your Construction Project Need?


