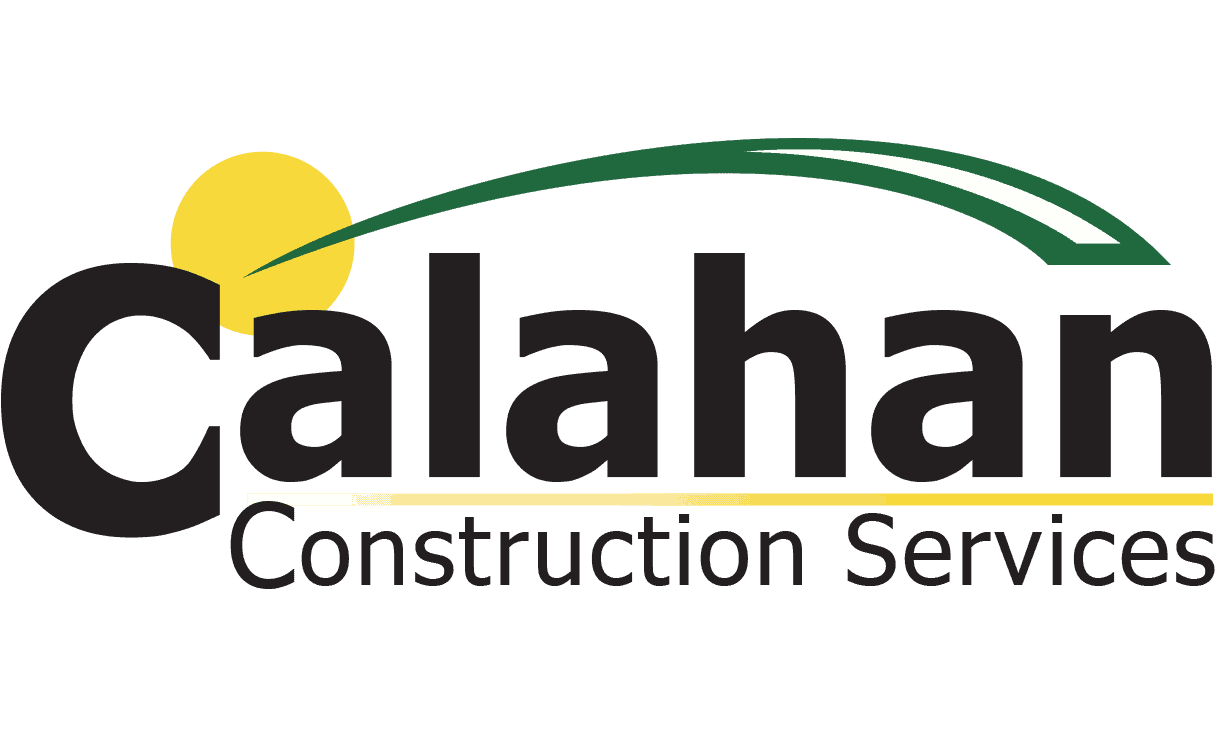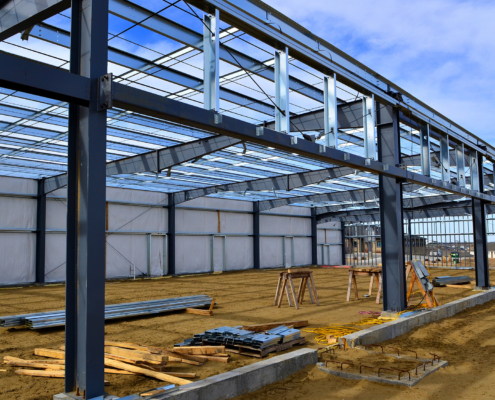 https://www.calahan.com/wp-content/uploads/2025/08/How-Commercial-Building-Additions-Impact-Property-Value.jpg
1250
2000
AbstraktMarketing
/wp-content/uploads/2021/02/ccs_logo_full.png
AbstraktMarketing2025-08-11 10:37:342025-08-20 14:29:32How Commercial Addition Planning Impacts Property Value
https://www.calahan.com/wp-content/uploads/2025/08/How-Commercial-Building-Additions-Impact-Property-Value.jpg
1250
2000
AbstraktMarketing
/wp-content/uploads/2021/02/ccs_logo_full.png
AbstraktMarketing2025-08-11 10:37:342025-08-20 14:29:32How Commercial Addition Planning Impacts Property ValueThe Most Important Commercial Building Addition Mistakes to Avoid
Expanding a facility can be a smart investment—or a logistical nightmare. Too often, companies move forward with a commercial addition only to run into delays and cost overruns they didn’t see coming. And many of these setbacks stem from the same root causes: skipped planning steps, poor coordination, or lack of experience. Learn the most common commercial building addition mistakes and how to avoid them with smarter planning and the right commercial contractor.
Mistake #1. Underestimating the Budget (and Not Including a Contingency)
Most owners start with a rough idea of what their addition should cost, but the reality is, commercial building addition mistakes often start with budgeting that’s too simplistic.
Why do addition budgets get blown?
- Additions are complex by nature. Integrating new and old systems, such as plumbing, HVAC, electrical, takes more time and coordination than building from scratch.
- Site conditions are unpredictable. From poor soil to unmarked utilities, even experienced developers run into surprises that inflate costs.
- Material and labor markets fluctuate. Price surges or trade shortages can affect bids even after construction begins.
How to Avoid It: Work with a contractor who builds detailed cost models, not just ballpark estimates, and includes allowances for known unknowns. Your contractor should walk you through every cost line item and clearly define what’s included and what’s not. A 10–15% contingency is standard, and it’s vital for maintaining momentum when the unexpected happens.
Mistake #2. Skipping the Feasibility Study
You wouldn’t launch a product without testing the market. Why would you launch a commercial construction project without verifying that your building can support it?
When owners skip feasibility studies, they risk:
- Structural misalignment: Existing walls or columns may not match the layout or load requirements of your addition.
- Code compliance issues: You may unknowingly violate accessibility, fire protection, or egress regulations.
- Utility capacity mismatches: Your current systems might not support the added square footage.
How to Avoid It: A feasibility study doesn’t just confirm what’s possible, it shows you what’s practical. Your contractor and design team should evaluate the building’s structure, utility loads, and zoning regulations before you begin design work. This ensures your vision is actually buildable and code-compliant.
Mistake #3. Ignoring Permitting Timelines and Zoning Constraints
Permits are often the slowest part of the construction process, and they’re one of the most underestimated. Many commercial building addition mistakes stem from assuming approvals will come quickly, only to be met with months of delays.
Real-world hang-ups include:
- Surprise reviews from fire marshals, environmental agencies, or traffic departments
- Zoning complications, like minimum parking ratios or height limits
- Inadequate drawings submitted with permit applications, triggering rework
How to Avoid It: Start early. A qualified contractor will flag potential permitting red flags early in the design phase and build permitting timelines into your master schedule. If your jurisdiction offers pre-submittal meetings, take them. Getting informal feedback before formal review can shave weeks off your process.
Mistake #4. Starting Construction Without Utility Mapping
Nothing stalls a build like a backhoe slicing through a fiber-optic line or water main. It happens more often than you’d think, especially on legacy properties where documentation is incomplete.
Other risks include:
- Downtime for active operations if utilities are disrupted
- Costly rerouting if underground infrastructure conflicts with your new footprint
- Delays in inspections or final occupancy if mapping wasn’t properly documented
How to Avoid It: Hire a contractor who conducts formal utility location services. It’s not enough to check a construction site plan; you need current, verified conditions before any excavation begins. A proactive contractor will also coordinate any necessary utility upgrades during early-stage planning.
Mistake #5. Poor Communication Between Trades or Stakeholders
In many addition projects, the problem is misaligned teams. Trades show up on the wrong day, permits aren’t ready, materials aren’t staged, and rework piles up. These are classic common construction issues that stem from lack of coordination.
Some warning signs include:
- Design decisions made in silos, with no input from those doing the building
- Multiple points of contact with no clear project lead
- Confusion around changes, RFIs, or approvals
How to Avoid It: Choose a commercial contractor that offers centralized project management. They should coordinate between trades, track schedules, manage documentation, and serve as the single source of truth for your team. Weekly progress meetings (even brief ones) can eliminate most misunderstandings.
Mistake #6. Overlooking Operational Disruption
Adding onto an occupied building is a balancing act. If construction interrupts business operations, you risk lost revenue, frustrated employees, and safety hazards.
Scenarios that catch owners off guard:
- Blocking access to break rooms, restrooms, or loading zones
- Loud work affecting client meetings or production timelines
- Unplanned shutdowns of HVAC or electrical systems
How to Avoid It: Incorporate an operational continuity plan into your construction schedule. Phased building zones, after-hours work, and careful signage can all minimize disruption. Your contractor should provide a site logistics plan before work begins so your staff knows what to expect.
Before finalizing your design or hiring a contractor, it’s important to explore the key questions that can influence the success of your addition. Learn about the factors to consider before a commercial building addition, from zoning limitations to budgeting and business continuity.
How to Set Your Commercial Addition Up for Success
Avoiding commercial building addition mistakes is about more than dodging the wrong moves, it’s about making the right ones. The most successful projects share a clear pattern: early involvement of the right partners, detailed planning that accounts for the full project lifecycle, and strong leadership from start to finish.
Here’s what to prioritize if you want your expansion to go smoothly:
Early, Holistic Planning
Many mistakes happen because critical decisions are made in isolation. Successful additions take a big-picture approach from day one, incorporating:
- Feasibility studies that evaluate site conditions, zoning requirements, and structural limitations before design starts
- Utility assessments that confirm whether your existing systems can support the addition—and if not, what upgrades are needed
- Zoning code research that influences site layout, building height, setbacks, parking, and accessibility
- Phasing strategy to determine whether construction can occur in stages without disrupting business operations
The earlier your contractor is involved in the planning process, the more they can help prevent rework, missed approvals, or scope gaps later on.
Integrated Team Collaboration
Too often, additions are treated like sequential handoffs: an architect draws, then an engineer stamps, then a contractor bids. But in reality, successful commercial additions are collaborative from the start.
Here’s why integrated teams matter:
- Architects and contractors working together during preconstruction means designs are grounded in real-world costs, materials, and schedules
- Structural engineers can identify cost-saving alternatives before final layouts are locked in
- Trade partners like electricians or plumbers can provide insight on system integration early, reducing change orders later
Working with a design-build contractor or bringing your general contractor in during the design phase helps ensure that everyone is designing toward the same goals.
Transparent Budgeting and Scheduling
“Ballpark pricing” and vague schedules are not enough. Successful additions rely on well-developed budgets and timelines that reflect real market conditions, clear inclusions, and risk allowances.
Look for a contractor who provides:
- Itemized cost breakdowns with allowances for materials, labor, permits, and soft costs
- Realistic lead times for critical materials like HVAC units, switchgear, or steel
- Timeline buffers for permitting, weather delays, or unexpected site conditions
- Cash flow projections to help you plan your financing and draw schedule effectively
You’ll want to revisit the budget and schedule at each stage of preconstruction to adjust for changes in scope or market conditions. Transparency now avoids tension later.
Real-Time Communication and Documentation
Even well-planned projects encounter changes. What separates a smooth project from a stressful one is how quickly and clearly information flows when something needs to shift.
Ensure your team has:
- A central point of contact (usually your contractor or construction manager) who owns communication and coordination
- Clear documentation systems, whether it’s a shared drive, project management platform (like Procore or Buildertrend), or weekly reports
- Defined escalation paths so that RFIs, change requests, or unexpected issues are handled quickly and don’t stall the schedule
- Regular site check-ins to keep everyone aligned, especially during critical construction phases
Strong communication keeps decisions moving and ensures accountability across all stakeholders.
Plan Smarter Projects With Calahan Construction
At Calahan Construction, we specialize in helping clients avoid the most common commercial building addition mistakes through detailed planning, experienced oversight, and clear communication at every stage.
Ready to start your expansion the right way? Schedule a consultation with our team and let’s build with confidence.
Share This Post
More Like This
 https://www.calahan.com/wp-content/uploads/2025/08/How-Commercial-Building-Additions-Impact-Property-Value.jpg
1250
2000
AbstraktMarketing
/wp-content/uploads/2021/02/ccs_logo_full.png
AbstraktMarketing2025-08-11 10:37:342025-08-20 14:29:32How Commercial Addition Planning Impacts Property Value
https://www.calahan.com/wp-content/uploads/2025/08/How-Commercial-Building-Additions-Impact-Property-Value.jpg
1250
2000
AbstraktMarketing
/wp-content/uploads/2021/02/ccs_logo_full.png
AbstraktMarketing2025-08-11 10:37:342025-08-20 14:29:32How Commercial Addition Planning Impacts Property Value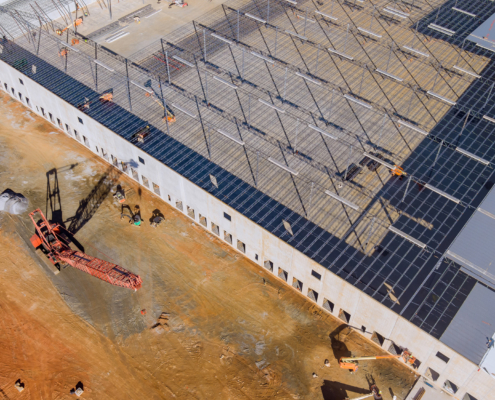 https://www.calahan.com/wp-content/uploads/2025/07/Key-Considerations-Before-Starting-a-Warehouse-Expansion.jpg
1250
2000
AbstraktMarketing
/wp-content/uploads/2021/02/ccs_logo_full.png
AbstraktMarketing2025-07-09 07:13:192025-08-20 14:29:33Key Considerations Before Starting a Warehouse Expansion
https://www.calahan.com/wp-content/uploads/2025/07/Key-Considerations-Before-Starting-a-Warehouse-Expansion.jpg
1250
2000
AbstraktMarketing
/wp-content/uploads/2021/02/ccs_logo_full.png
AbstraktMarketing2025-07-09 07:13:192025-08-20 14:29:33Key Considerations Before Starting a Warehouse Expansion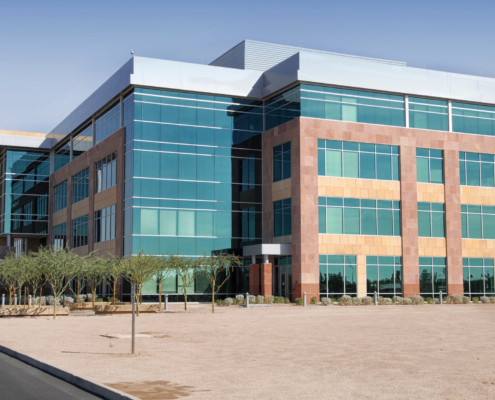 https://www.calahan.com/wp-content/uploads/2025/07/Smart-Commercial-Addition-Planning-Vertical-or-Horizontal-Expansion.jpg
1250
2000
AbstraktMarketing
/wp-content/uploads/2021/02/ccs_logo_full.png
AbstraktMarketing2025-07-09 07:06:282025-08-20 14:29:33Smart Commercial Addition Planning: Vertical or Horizontal Expansion?
https://www.calahan.com/wp-content/uploads/2025/07/Smart-Commercial-Addition-Planning-Vertical-or-Horizontal-Expansion.jpg
1250
2000
AbstraktMarketing
/wp-content/uploads/2021/02/ccs_logo_full.png
AbstraktMarketing2025-07-09 07:06:282025-08-20 14:29:33Smart Commercial Addition Planning: Vertical or Horizontal Expansion?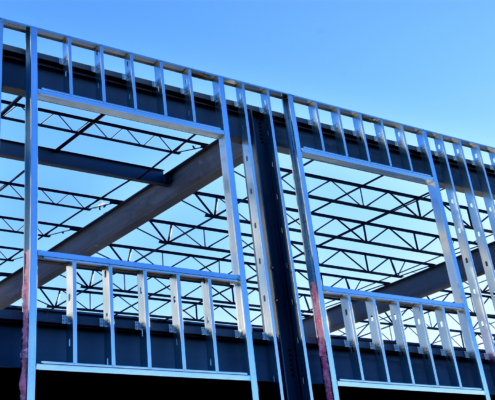
Strategies to Reduce Downtime During Your Commercial Construction Project
Commercial Constuction, Remodel/Renovation
What You Should Know About Commercial Building Codes Before an Addition
Additions, Commercial Constuction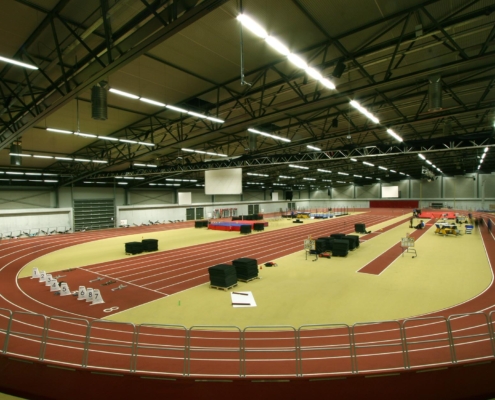 https://www.calahan.com/wp-content/uploads/2025/01/indoor-sport-facility.jpg
1250
2000
AbstraktMarketing
/wp-content/uploads/2021/02/ccs_logo_full.png
AbstraktMarketing2025-01-21 19:24:002025-08-20 14:29:37Sports Facility Construction: Everything You Need to Know
https://www.calahan.com/wp-content/uploads/2025/01/indoor-sport-facility.jpg
1250
2000
AbstraktMarketing
/wp-content/uploads/2021/02/ccs_logo_full.png
AbstraktMarketing2025-01-21 19:24:002025-08-20 14:29:37Sports Facility Construction: Everything You Need to Know https://www.calahan.com/wp-content/uploads/2025/01/Worker-installing-solar-panels-on-roof.jpg
1250
2000
AbstraktMarketing
/wp-content/uploads/2021/02/ccs_logo_full.png
AbstraktMarketing2025-01-20 12:04:002025-08-20 14:29:38Five Energy-Efficient Construction Techniques You Should Be Using
https://www.calahan.com/wp-content/uploads/2025/01/Worker-installing-solar-panels-on-roof.jpg
1250
2000
AbstraktMarketing
/wp-content/uploads/2021/02/ccs_logo_full.png
AbstraktMarketing2025-01-20 12:04:002025-08-20 14:29:38Five Energy-Efficient Construction Techniques You Should Be Using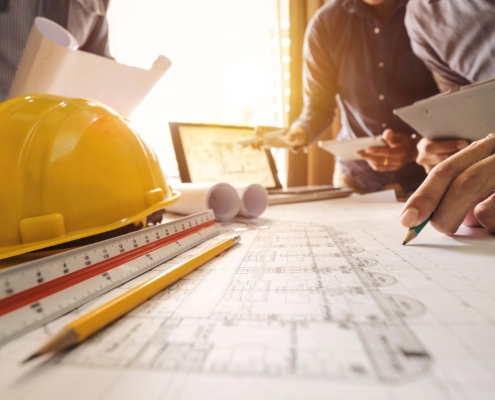 https://www.calahan.com/wp-content/uploads/2024/10/construction-contracting.jpg
1250
2000
AbstraktMarketing
/wp-content/uploads/2021/02/ccs_logo_full.png
AbstraktMarketing2024-10-31 14:04:432025-08-20 14:29:38Construction Mistakes Your Restaurant Contractor Can Help You Avoid
https://www.calahan.com/wp-content/uploads/2024/10/construction-contracting.jpg
1250
2000
AbstraktMarketing
/wp-content/uploads/2021/02/ccs_logo_full.png
AbstraktMarketing2024-10-31 14:04:432025-08-20 14:29:38Construction Mistakes Your Restaurant Contractor Can Help You Avoid https://www.calahan.com/wp-content/uploads/2024/10/walking-through-warehouse-with-clipboard.jpg
1250
2000
AbstraktMarketing
/wp-content/uploads/2021/02/ccs_logo_full.png
AbstraktMarketing2024-10-31 12:52:182025-08-20 14:29:39Warehouse Building Codes That Can Make or Break Your Project
https://www.calahan.com/wp-content/uploads/2024/10/walking-through-warehouse-with-clipboard.jpg
1250
2000
AbstraktMarketing
/wp-content/uploads/2021/02/ccs_logo_full.png
AbstraktMarketing2024-10-31 12:52:182025-08-20 14:29:39Warehouse Building Codes That Can Make or Break Your Project
