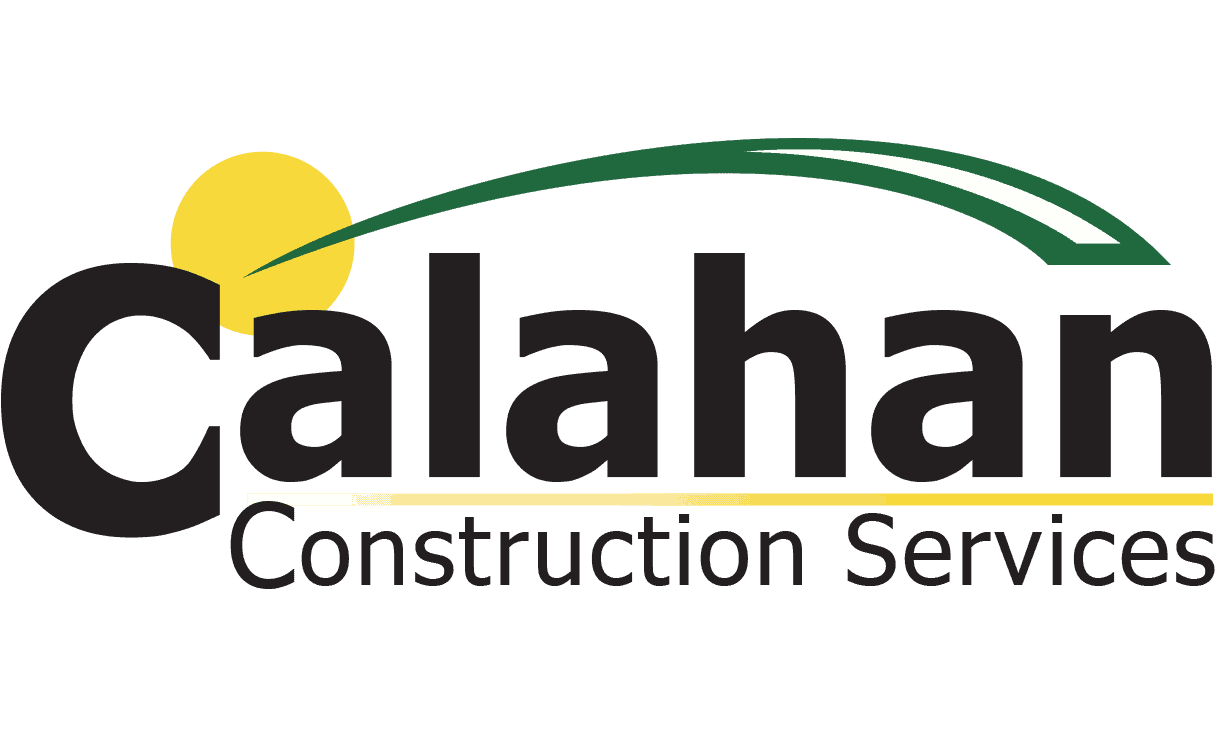 https://www.calahan.com/wp-content/uploads/2025/10/Metal-vs.-Conventional-Construction_-Which-Fits-Your-Project_.jpg
1250
2000
AbstraktMarketing
/wp-content/uploads/2021/02/ccs_logo_full.png
AbstraktMarketing2025-10-13 13:02:102026-01-17 14:24:50Metal vs. Conventional Construction: Which Fits Your Project?
https://www.calahan.com/wp-content/uploads/2025/10/Metal-vs.-Conventional-Construction_-Which-Fits-Your-Project_.jpg
1250
2000
AbstraktMarketing
/wp-content/uploads/2021/02/ccs_logo_full.png
AbstraktMarketing2025-10-13 13:02:102026-01-17 14:24:50Metal vs. Conventional Construction: Which Fits Your Project?Warehouse Building Codes That Can Make or Break Your Project
When you’re building a new warehouse, one of the most important things to understand is building codes and regulations. From local zoning laws to international standards, these guidelines should help shape every aspect of your design and construction processes. Let’s explore the warehouse building codes you need to know and discover how they can impact your project.
Start With Strategic Pre-Construction Planning
Every successful warehouse expansion begins long before the first concrete is poured. Rushing into design or construction without a clear, strategic plan is one of the most common mistakes industrial property owners make. Pre-construction planning sets the stage for a project that’s on time, on budget, and aligned with your operational needs.
Before you start drafting floor plans or applying for permits, take the time to:
- Clarify your objectives: Are you adding storage, expanding production, improving logistics flow, or preparing for future growth? Each goal influences layout, utilities, and timeline.
- Evaluate your site holistically: Look at traffic patterns, access points, drainage, and available space to ensure the expansion will integrate smoothly with your existing facility.
- Engage experienced professionals early: A contractor or architect familiar with industrial warehouse construction can spot challenges you might miss—like code compliance or structural limitations.
One of the biggest advantages of early planning is avoiding expensive changes mid-project. When your warehouse expansion is guided by a clear strategy, you’ll make better decisions about everything from building orientation to loading dock placement.
Starting smart saves time, money, and future headaches, especially in large-scale industrial projects where small oversights can quickly compound into major delays.
Evaluate the Structural Integrity of Your Existing Facility
Before you commit to any warehouse expansion, it’s critical to understand whether your current building can physically support the addition. This applies whether you’re expanding horizontally or planning a vertical build.
Start by having a structural engineer assess:
- Foundation load capacity: Can your foundation support the added square footage or weight of new materials and equipment?
- Framing and support systems: Are the columns, joists, and beams designed to integrate with an expanded footprint, or will reinforcements be needed?
- Roof design and drainage: If connecting old and new roofs, you’ll need to consider slopes, snow loads, and water management.
- System integration: Align fire suppression, HVAC, and electrical infrastructure between old and new sections to prevent code issues and system failures.
Skipping this evaluation could result in costly retrofits mid-construction—or worse, structural problems after occupancy. Whether you’re considering a small-scale extension or a full industrial building addition, understanding what you’re working with is essential to building safely and efficiently.
Understand Zoning, Access, and Utility Impacts
A common cause of warehouse project delays? Overlooking local zoning codes and infrastructure limitations. Even if your property appears ready for expansion, legal and logistical hurdles can stop progress in its tracks.
Here’s what to evaluate before locking in any design:
- Zoning and land use restrictions: Your local zoning may limit building height, total square footage, or proximity to property lines.
- Setbacks, easements, and buffers: Expansion plans must account for access easements, fire lanes, and stormwater drainage zones.
- Access and traffic flow: Ensure the new footprint won’t block loading docks, shipping lanes, or emergency access routes.
- Utility availability and capacity: Can your site handle the added load for water, sewer, electric, and gas? Will you need service upgrades or permits?
These issues are especially important in urban or industrial corridors where properties are close together and infrastructure is already stretched. Failing to address them early can result in costly redesigns, permit denials, or long construction delays.
Whether your warehouse expansion adds 5,000 or 50,000 square feet, proactive planning around zoning and access will save you time, money, and regulatory headaches down the road.
Before you break ground, it’s worth taking a step back to evaluate your project from every angle—site conditions, budget, permits, and more. Check out our commercial addition checklist to learn exactly what to expect, so you can get the most out of your expansion planning process.
Plan for Material Flow and Operational Disruption
Industrial buildings house people, equipment, and goods that are all constantly in motion. Any construction that interferes with that flow can create costly delays, safety hazards, or operational bottlenecks. That’s why your warehouse expansion plan must account for how construction will affect day-to-day activity.
Key areas to consider include:
- Inbound and outbound logistics: Will construction block loading docks, delivery areas, or truck routes? If so, you may need to re-route traffic or adjust shift schedules.
- Internal movement of goods: How will forklifts, pallet jacks, and personnel safely navigate the warehouse space while construction is underway?
- Inventory and storage adjustments: Temporary reorganization of shelving or staging areas might be necessary to clear space for crews.
- Employee safety and access: Plan clear signage and safe walkways to protect workers and visitors during active construction phases.
Phased construction and weekend or off-shift work can help reduce disruption, but only if those strategies are baked into the plan from the start. Smart staging and communication with your team will keep things running even as your facility evolves.
Set Realistic Budget and Timeline Expectations
It’s easy to underestimate the cost and duration of a warehouse expansion, especially if you’ve never tackled a project of this scale before. That’s why setting clear financial and scheduling expectations from the start is essential.
Start with a realistic budget that includes:
- Hard costs: Materials, labor, equipment rentals, and structural reinforcements
- Soft costs: Architectural and engineering fees, permitting, inspections, and legal fees
- Hidden or indirect costs: Downtime, utility upgrades, or temporary relocations
- Contingencies: A 10–15% buffer for surprises, which are common in industrial warehouse construction
Timelines can also vary based on:
- Site complexity and soil conditions
- Weather or seasonal construction slowdowns
- Permit review and approval delays
- Supply chain issues or labor shortages
If you’re planning an industrial building addition, remember that even small miscalculations in budget or schedule can ripple into major setbacks. Partnering with an experienced general contractor early in the process gives you the most accurate estimates and helps you prepare for the unexpected with confidence.
How the Right Contractor Sets Your Warehouse Expansion Up for Success
A warehouse expansion isn’t just about bricks and beams, it’s about navigating zoning, protecting operations, hitting budgets, and aligning your build with long-term business goals. And none of that happens without the right contractor at your side.
When you partner with an experienced firm that specializes in industrial warehouse construction, you gain a strategic partner who helps you avoid mistakes and streamline every phase of the project.
Here’s what to look for—and why it matters:
Proven Experience With Industrial Building Additions
Contractors with a background in industrial building addition work understand how to safely expand high-traffic, operationally sensitive environments. They know what it takes to integrate new structures with existing systems and prevent design choices that could limit functionality down the road.
Thorough Preconstruction Planning Support
A capable contractor will guide you through early-stage decisions, helping you:
- Align your goals with your available land and structure
- Assess permitting needs based on local zoning
- Sequence construction to limit workflow disruptions.
This step is critical in avoiding delays and change orders later on.
Full-Scope Structural Evaluation Coordination
Rather than waiting for problems to surface mid-project, the right partner will bring in structural engineers to verify your facility’s load-bearing capacity and outline necessary reinforcements. This ensures that your warehouse expansion is built on a solid foundation.
Zoning, Utility, and Site Logistics Navigation
From coordinating utility upgrades to planning safe construction access, a seasoned contractor helps you proactively manage:
- Site access for trucks and equipment
- Stormwater runoff and grading needs
- Electrical and sewer capacity for new demands
They’ll also guide you through permitting and regulatory requirements that could otherwise derail your timeline.
Operational Continuity Planning
Your contractor should design around your day-to-day warehouse operations, not the other way around. That means phasing construction work, securing work zones, maintaining clear signage, and minimizing access disruptions for your staff and delivery partners.
Transparent Budgeting and Scheduling
With accurate forecasting, a trusted contractor helps you:
- Set realistic expectations
- Anticipate soft costs and contingencies
- Prevent costly surprises through proactive problem-solving
Bottom line: A smart build starts with a smart partner. When your contractor understands the full picture, they become your biggest asset in delivering a warehouse expansion that’s safe, efficient, and built for the long haul.
Let’s Build Your Warehouse Expansion the Right Way
From zoning and structural planning to phasing and operations, Calahan Construction brings the experience and foresight needed to make your warehouse expansion seamless and stress-free. Contact us today to schedule a consultation and start planning with confidence.
Share This Post
More Like This
 https://www.calahan.com/wp-content/uploads/2025/10/Metal-vs.-Conventional-Construction_-Which-Fits-Your-Project_.jpg
1250
2000
AbstraktMarketing
/wp-content/uploads/2021/02/ccs_logo_full.png
AbstraktMarketing2025-10-13 13:02:102026-01-17 14:24:50Metal vs. Conventional Construction: Which Fits Your Project?
https://www.calahan.com/wp-content/uploads/2025/10/Metal-vs.-Conventional-Construction_-Which-Fits-Your-Project_.jpg
1250
2000
AbstraktMarketing
/wp-content/uploads/2021/02/ccs_logo_full.png
AbstraktMarketing2025-10-13 13:02:102026-01-17 14:24:50Metal vs. Conventional Construction: Which Fits Your Project?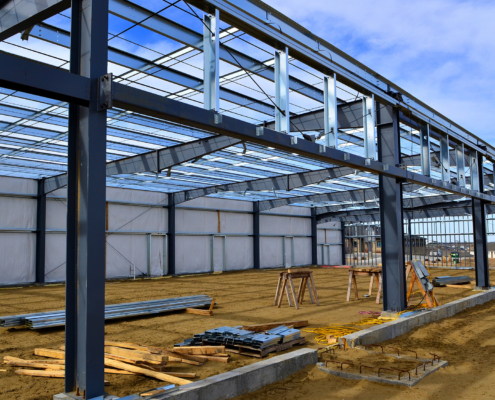 https://www.calahan.com/wp-content/uploads/2025/08/How-Commercial-Building-Additions-Impact-Property-Value.jpg
1250
2000
AbstraktMarketing
/wp-content/uploads/2021/02/ccs_logo_full.png
AbstraktMarketing2025-08-11 10:37:342026-01-17 14:24:51How Commercial Addition Planning Impacts Property Value
https://www.calahan.com/wp-content/uploads/2025/08/How-Commercial-Building-Additions-Impact-Property-Value.jpg
1250
2000
AbstraktMarketing
/wp-content/uploads/2021/02/ccs_logo_full.png
AbstraktMarketing2025-08-11 10:37:342026-01-17 14:24:51How Commercial Addition Planning Impacts Property Value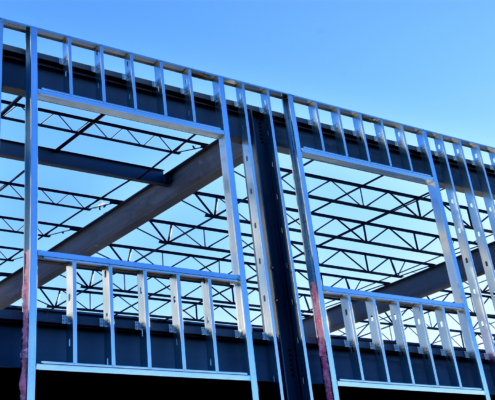
Strategies to Reduce Downtime During Your Commercial Construction Project
Commercial Constuction, Remodel/Renovation
What You Should Know About Commercial Building Codes Before an Addition
Additions, Commercial Constuction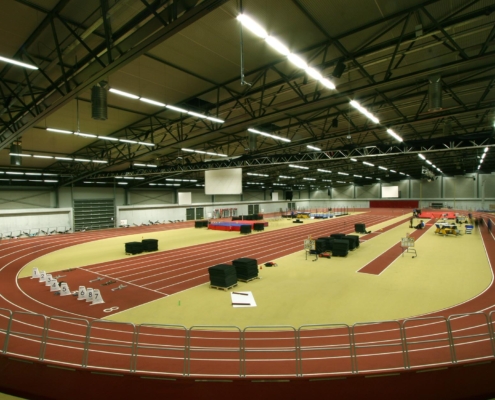 https://www.calahan.com/wp-content/uploads/2025/01/indoor-sport-facility.jpg
1250
2000
AbstraktMarketing
/wp-content/uploads/2021/02/ccs_logo_full.png
AbstraktMarketing2025-01-21 19:24:002026-01-17 14:24:56Sports Facility Construction: Everything You Need to Know
https://www.calahan.com/wp-content/uploads/2025/01/indoor-sport-facility.jpg
1250
2000
AbstraktMarketing
/wp-content/uploads/2021/02/ccs_logo_full.png
AbstraktMarketing2025-01-21 19:24:002026-01-17 14:24:56Sports Facility Construction: Everything You Need to Know https://www.calahan.com/wp-content/uploads/2025/01/Worker-installing-solar-panels-on-roof.jpg
1250
2000
AbstraktMarketing
/wp-content/uploads/2021/02/ccs_logo_full.png
AbstraktMarketing2025-01-20 12:04:002026-01-17 14:24:56Five Energy-Efficient Construction Techniques You Should Be Using
https://www.calahan.com/wp-content/uploads/2025/01/Worker-installing-solar-panels-on-roof.jpg
1250
2000
AbstraktMarketing
/wp-content/uploads/2021/02/ccs_logo_full.png
AbstraktMarketing2025-01-20 12:04:002026-01-17 14:24:56Five Energy-Efficient Construction Techniques You Should Be Using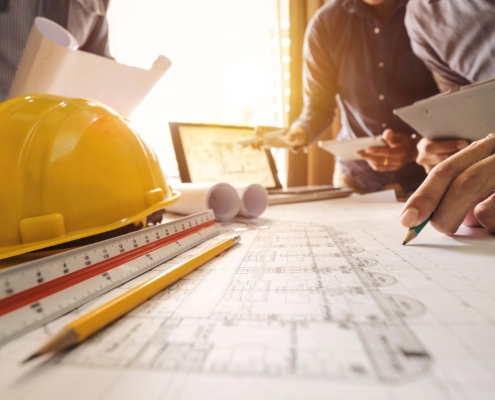 https://www.calahan.com/wp-content/uploads/2024/10/construction-contracting.jpg
1250
2000
AbstraktMarketing
/wp-content/uploads/2021/02/ccs_logo_full.png
AbstraktMarketing2024-10-31 14:04:432026-01-17 14:24:56Construction Mistakes Your Restaurant Contractor Can Help You Avoid
https://www.calahan.com/wp-content/uploads/2024/10/construction-contracting.jpg
1250
2000
AbstraktMarketing
/wp-content/uploads/2021/02/ccs_logo_full.png
AbstraktMarketing2024-10-31 14:04:432026-01-17 14:24:56Construction Mistakes Your Restaurant Contractor Can Help You Avoid https://www.calahan.com/wp-content/uploads/2024/10/walking-through-warehouse-with-clipboard.jpg
1250
2000
AbstraktMarketing
/wp-content/uploads/2021/02/ccs_logo_full.png
AbstraktMarketing2024-10-31 12:52:182026-01-17 14:24:57Warehouse Building Codes That Can Make or Break Your Project
https://www.calahan.com/wp-content/uploads/2024/10/walking-through-warehouse-with-clipboard.jpg
1250
2000
AbstraktMarketing
/wp-content/uploads/2021/02/ccs_logo_full.png
AbstraktMarketing2024-10-31 12:52:182026-01-17 14:24:57Warehouse Building Codes That Can Make or Break Your Project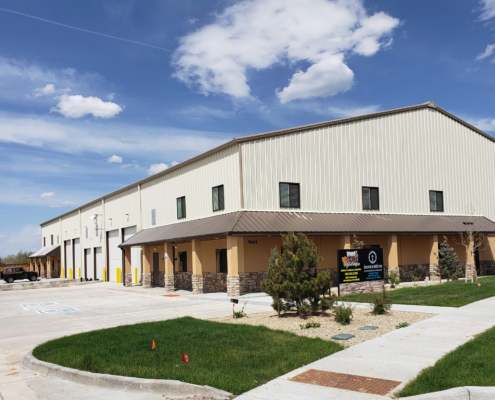
How to Maximize Your Property’s Life With Expert Commercial Construction and Maintenance
Commercial Constuction
