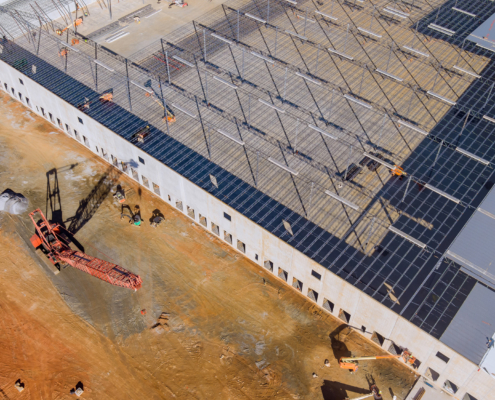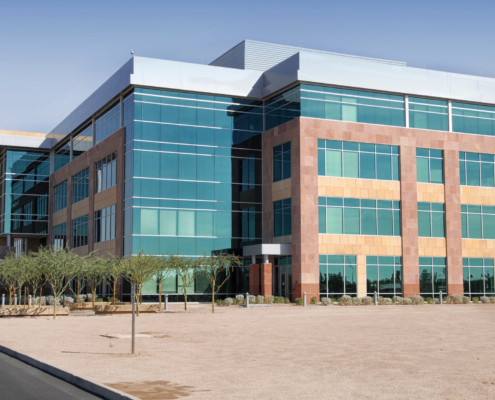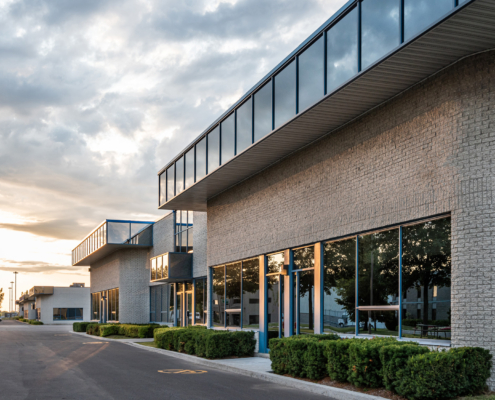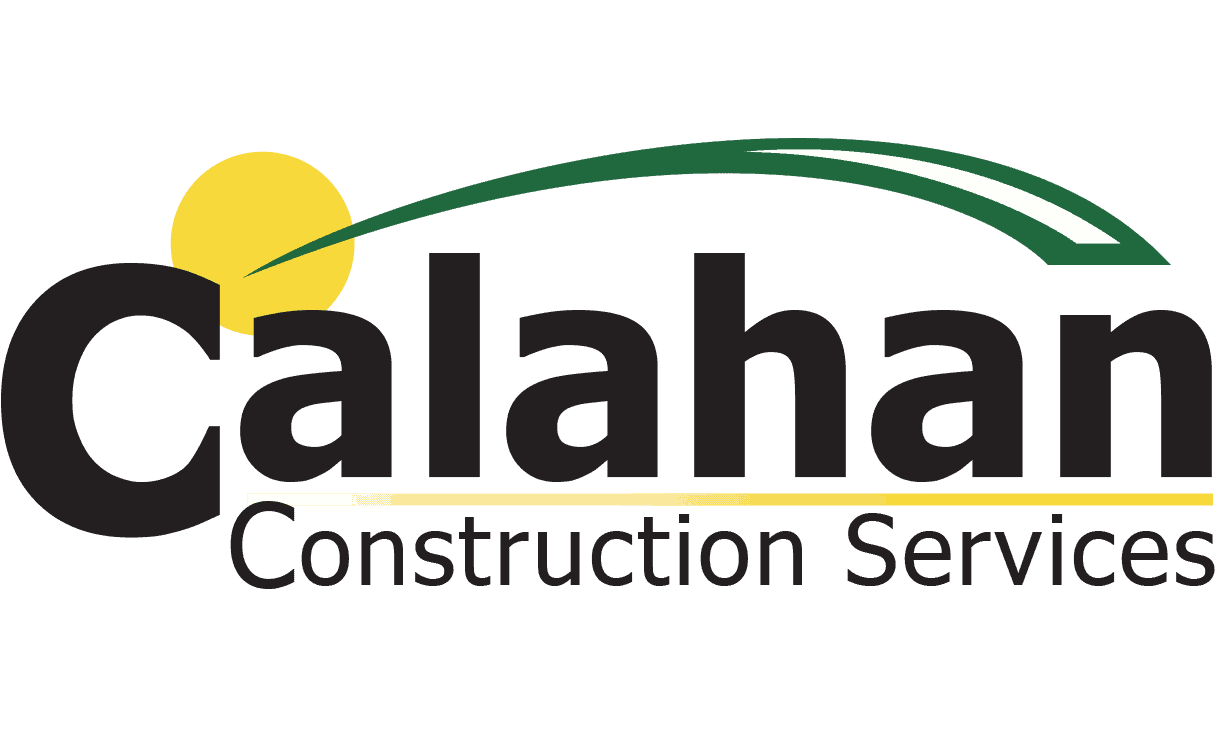 https://www.calahan.com/wp-content/uploads/2025/07/Key-Considerations-Before-Starting-a-Warehouse-Expansion.jpg
1250
2000
AbstraktMarketing
/wp-content/uploads/2021/02/ccs_logo_full.png
AbstraktMarketing2025-07-09 07:13:192025-07-13 14:26:18Key Considerations Before Starting a Warehouse Expansion
https://www.calahan.com/wp-content/uploads/2025/07/Key-Considerations-Before-Starting-a-Warehouse-Expansion.jpg
1250
2000
AbstraktMarketing
/wp-content/uploads/2021/02/ccs_logo_full.png
AbstraktMarketing2025-07-09 07:13:192025-07-13 14:26:18Key Considerations Before Starting a Warehouse ExpansionWhat Are Steel-Framed Buildings?
Wood-framed buildings have been used for centuries, but property owners today pay for increasing maintenance and insurance rates. A steel-framed building with a full-service contractor like Calahan Construction is your solution. Here’s everything you need to know about steel and metal buildings:
Steel-Framed Buildings vs. Wood-Framed Buildings
Although wood frame designs are timeless, steel-framed buildings are the construction building material for the future. Below are a few advantages of installing steel-framed buildings:
- High resistance
- Versatility
- Reduced costs over time
- Easy handling
Wood-framed buildings will do the job, but they offer a significantly lower lifespan and are susceptible to the elements. A few issues with wood construction are:
- Low fire resistance
- Low wind resistance
- Poor durability
- Shrinkage
Disadvantages of Wood-Framed Buildings
For centuries, wood-framed buildings were the only construction available. Wood building has now fallen behind with modern steel construction, as traditional structures are prone to damage that steel can withstand. Below, we’ll run through significant issues with wood-framed buildings:
Shrinkage
Shrinkage is a major concern, especially when a wood-framed building is a multistory project. This is because wood naturally shrinks when dry. Depending on the type of framing, wood can shrink up to a quarter of its original size per floor. The larger the structure, the more shrinkage over time, requiring costly repairs and maintenance.
Sound Insulation
Constructing a wood-framed building with efficient sound insulation is challenging. Property owners have to pay more to add insulation in wood building. Sound insulation also significantly increases construction time.
Durability
Termites and moisture significantly impact wood, ruining structural integrity faster than any other building material. Termites weaken wood, while moisture rots its core. Both factors cause thousands of dollars in damage.
- Wood swells when exposed to moisture
- Wood shrinks and forms cracks over time
- Wood cracks, chips, spalls, splits, and warps when dried
Wind
Wind-resistant wood-framed building can cost 25 to 30% more than other systems. A continuous load path to the floor is required throughout the structure for a wind-resistant building, significantly extending labor time.
Fire
The spread of fire in wood-framed buildings is severe. Cladding a wood frame with fire retardants is necessary to reduce fire spread. Wood-framed buildings in the early stages of construction are vulnerable to extensive damage before retardants are applied.
Still researching reinforced building material for your property? Check out this blog highlighting the advantages of metal and steel-framed buildings with Calahan Construction.
Key Advantages of Steel Building Construction
There’s nothing more important than the core and framework of your structure. Every property owner needs to understand the importance of material selection before construction begins. If you’re looking for cost-effective material that will prolong the life of your building, steel is the answer. Broken down below are the benefits of steel building construction:
Fire Resistant
Steel frames are designed to reduce the spread of fire and damage to the internal core.
Cost Effective
Steel may be more expensive than wood upfront, but you will invest much more in repairs and replacements over time with a wood-framed building. Steel buildings offer a prolonged lifespan with minimal maintenance required. Steel-framed buildings also significantly reduce insurance costs compared to wood structures.
Durable
Steel is a dimensionally stable material that isn’t affected by moisture content, unlike wood-framed building panels. Steel also doesn’t crack, creep, split, or wart. Steel also is immune to rotting, pests, and warping. It withstands strong wind, heavy snow, and other severe weather without the need to add extra features during construction.
Strong and Flexible
Steel-framed material is stronger and lighter than any other material available. Steel structures are about 20 to 30% lighter and designed ahead of time by a manufacturer according to your specific project requirements.
Quick Construction Time
Time is money throughout the construction process. Before any ground is broken onsite, you should have prepared a budget and schedule to keep construction on track and within your price range. With wood construction, crews can take shortcuts during installation to stay on schedule and under budget.
Those aren’t concerns when choosing steel and metal material because most components are prefabricated, reducing human error and speeding up installation time. Standard codes and dimensions are completed before any parts arrive at the construction site. The quality of the material is already guaranteed, and construction crews have to account for one less thing throughout the process.
Types of Steel Frame Construction
Steel frame designs consist of vertical and horizontal beams that are either bolted, welded, or riveted together to reinforce a structure. These materials also form the skeleton of the building and are available in various forms for commercial and residential properties.
Conventional Steel Fabrication
Conventional steel fabrication is a versatile process that can be completed onsite or through a manufacturer before construction begins. Conventional fabrication involves cutting steel material to specified lengths for welding.
Bolted Steel Construction
The bolted steel method is convenient for onsite construction crews because the material is prefabricated and painted by a manufacturer. This is the most common approach to construction since little assembly is required at the project site.
Light Gauge Steel Construction
Small commercial buildings and residential structures use light gauge steel construction. Light gauges are beneficial for construction speed, flexibility, and lightweight reinforcement.

Why Pre-Engineered Manufacturing Facility Construction Is More Cost-Effective
- Warehouses and industrial buildings: Used to build large-size spaces at lower costs with reduced maintenance requirements
- Residential structures: Used for a safe and prolonged life span, typically via a technique called light gauge steel construction
- High-rise buildings: Chosen for low weight, strength, and speed of construction
- Temporary structures: Used for quick setup and removal
Calahan Construction: Colorado’s Top Choice for Steel-Framed Buildings
There’s no better full-service general contractor in the Colorado area than Calahan Construction. With over eight decades of building experience, we bring expertise, integrity, quality, and value to every commercial steel building construction project. Contact our team today to install your steel-framed building.
Related Postings
 https://www.calahan.com/wp-content/uploads/2025/07/Key-Considerations-Before-Starting-a-Warehouse-Expansion.jpg
1250
2000
AbstraktMarketing
/wp-content/uploads/2021/02/ccs_logo_full.png
AbstraktMarketing2025-07-09 07:13:192025-07-13 14:26:18Key Considerations Before Starting a Warehouse Expansion
https://www.calahan.com/wp-content/uploads/2025/07/Key-Considerations-Before-Starting-a-Warehouse-Expansion.jpg
1250
2000
AbstraktMarketing
/wp-content/uploads/2021/02/ccs_logo_full.png
AbstraktMarketing2025-07-09 07:13:192025-07-13 14:26:18Key Considerations Before Starting a Warehouse Expansion https://www.calahan.com/wp-content/uploads/2025/07/Smart-Commercial-Addition-Planning-Vertical-or-Horizontal-Expansion.jpg
1250
2000
AbstraktMarketing
/wp-content/uploads/2021/02/ccs_logo_full.png
AbstraktMarketing2025-07-09 07:06:282025-07-13 14:26:18Smart Commercial Addition Planning: Vertical or Horizontal Expansion?
https://www.calahan.com/wp-content/uploads/2025/07/Smart-Commercial-Addition-Planning-Vertical-or-Horizontal-Expansion.jpg
1250
2000
AbstraktMarketing
/wp-content/uploads/2021/02/ccs_logo_full.png
AbstraktMarketing2025-07-09 07:06:282025-07-13 14:26:18Smart Commercial Addition Planning: Vertical or Horizontal Expansion? https://www.calahan.com/wp-content/uploads/2025/06/Questions-to-Ask-When-Considering-Commercial-Addition-Planning.jpg
1250
2000
AbstraktMarketing
/wp-content/uploads/2021/02/ccs_logo_full.png
AbstraktMarketing2025-06-12 14:39:562025-07-13 14:26:19Questions to Ask When Considering Commercial Addition Planning
https://www.calahan.com/wp-content/uploads/2025/06/Questions-to-Ask-When-Considering-Commercial-Addition-Planning.jpg
1250
2000
AbstraktMarketing
/wp-content/uploads/2021/02/ccs_logo_full.png
AbstraktMarketing2025-06-12 14:39:562025-07-13 14:26:19Questions to Ask When Considering Commercial Addition Planning 


