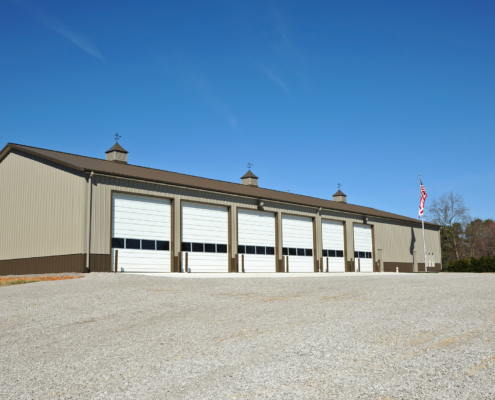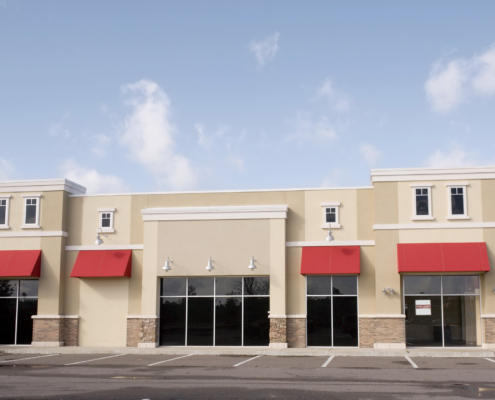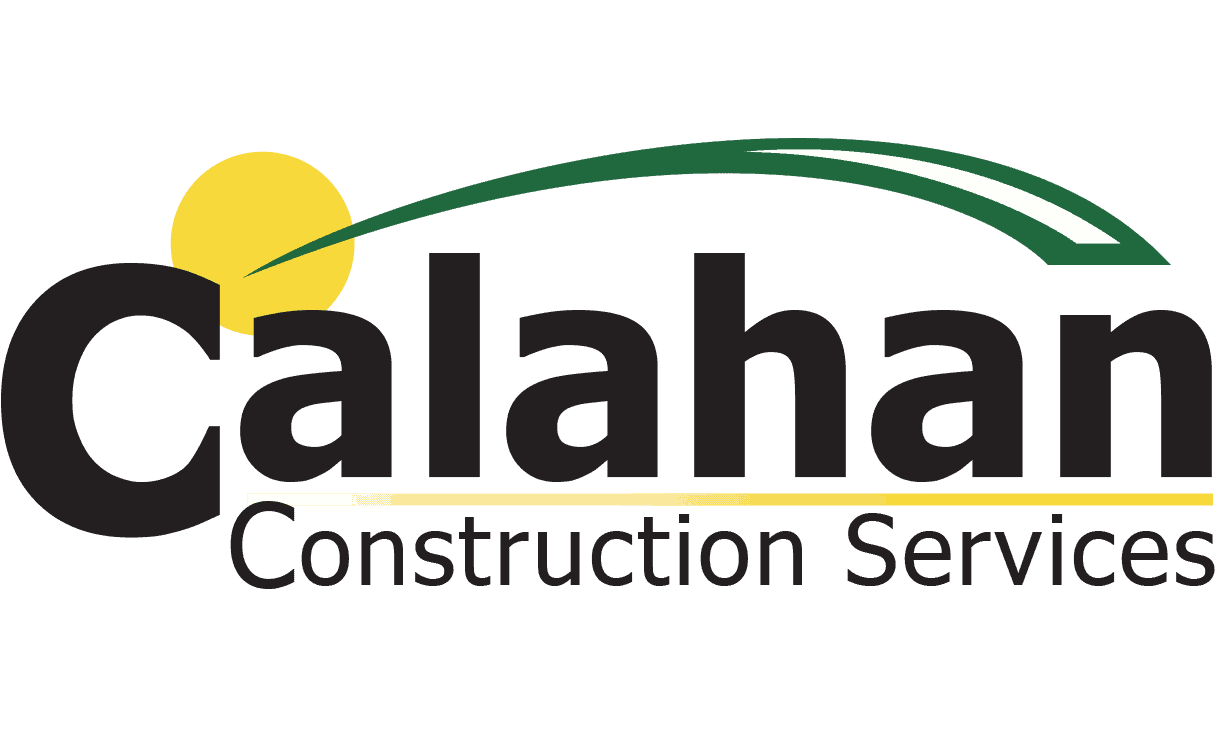 https://www.calahan.com/wp-content/uploads/2024/04/Side-view-of-the-exterior-of-a-firehouse-on-a-clear-sunny-day.jpg
1250
2000
AbstraktMarketing
/wp-content/uploads/2021/02/ccs_logo_full.png
AbstraktMarketing2024-04-18 11:55:422024-04-24 14:23:425 Commercial Metal Building Mistakes and How to Avoid Them
https://www.calahan.com/wp-content/uploads/2024/04/Side-view-of-the-exterior-of-a-firehouse-on-a-clear-sunny-day.jpg
1250
2000
AbstraktMarketing
/wp-content/uploads/2021/02/ccs_logo_full.png
AbstraktMarketing2024-04-18 11:55:422024-04-24 14:23:425 Commercial Metal Building Mistakes and How to Avoid ThemA Comprehensive Guide to the Pre-Construction Process
Planning construction for your commercial facility is a hectic, time-consuming process. You want the best quality job done for the business but don’t want to distract ongoing productivity.
In this article, we’ll break down the entire planning phase, and everything pre-construction services offer clients. Here’s everything you need to know about the pre-construction process.
What Does Pre-Construction Mean?
Pre-construction services are engineering and planning operations offered by contractors like Calahan Construction Services before onsite project work begins. The pre-construction phase involves a general overview of the project, potential issues, performing cost estimations, and establishing schedules.
Quality pre-construction analysis helps a client decide if a project can be completed within the schedule and budget of their goals. The planning phase establishes a clear outline to follow throughout pre-construction, highlighting each party’s responsibilities.
Pre-construction services are available for hire, depending on the project’s scope, location, and type of project. In the long run, pre-construction planning reduces costs to keep operations on schedule and can even prevent an entire rebuild if you aren’t happy with the outcome.
Pre-Construction Process Checklist
Now that we’ve defined the process, let’s run through a few areas to be prepared for during the pre-construction phase:
- Outline both client and contractor contingencies for project specifications
- Initial meetings discussing the goals of the project
- Creating and estimating a budget
- Defining possible cost-saving options
- Identifying potential issues involving internal and external factors
- Check and review the existing project site
- Determine required equipment
Benefits of the Pre-Construction Process
The pre-construction approach differs from traditional methods that involve seeking different bids and selecting the most suitable option. In the pre-planning process, general contractors, clients, architects, designers, and engineers collaborate on each project phase. Performing pre-construction planning is a valuable process for both client and contractor parties.
Budgeting
Pre-construction management develops a thorough budget estimate during the pre-planning phase. Each collaborative member of the team reviews the estimated budget to make any necessary adjustments before physical construction begins. Further meetings should be scheduled following cost tweaks.
Error Prevention
A forum for discussion and regular communication is created by using a pre-planning process. The collaboration of information, opinions, and ideas combines to make the desired outcome before any actual work begins onsite. With many eyes reviewing different parts of the pre-construction process, service error is heavily reduced, avoiding the possibility of re-work following construction.
Clarity
Even before meeting with pre-construction management, specific goals and objectives must be set to begin the planning process. Everything you want to be built into your structure must be conveyed to management. Pre-construction services define the project scope to ensure clarity and transparency throughout the process.
Precise Scheduling
A detailed and accurate timeline of construction is created during the pre-construction phase. Contractors and clients lay out the projects’ start, progression, and completion estimates. Variables accounted for ahead of schedule significantly reduce the chance of error during construction.
Planning with a contractor like Calahan Construction Services gives you an organized and detailed pre-construction process. Learn more about hiring a full-service general contractor for the pre-construction phase.
Pre-Construction Management
Construction managers lead the planning of a construction process before any onsite work begins. Managers estimate construction costs with clients, facilitate design decisions, perform evaluations, create schedules, and have many more responsibilities subject to change daily. To put this all into perspective, we have outlined the entire pre-construction process below:

Pre-Construction Service Outline
Pre-construction planning is vital for every aspect of physical construction and the eventual outcome. The project’s success depends on the quality of the project’s scope, schedule, and cost, which are defined in the pre-construction phase. It’s helpful to be familiar with each of the required steps in the outline process to have the desired outcome for your project.
Matrix Defining Responsibilities
Pre-construction services create a matrix of responsibilities following an accepted cost-estimated proposal. A matrix determines:
- Who is responsible for what
- Who provides each item
- Who is handling construction and installation
Clear communication between pre-construction management ensures a project flows smoothly, correctly, on time, and within budget.
Pre-Construction Meetings
The process should always start with a meeting between contractors and clients. Contractors can get a feel of the client’s wants for the project goal as objectives are defined for construction. Contractors can then assess if the project is within their means. If so, a rough outline is created by pre-construction management.
Following the meeting, pre-construction management visits the field site to produce and capture digital design and layout. A presentation is made to the client, bringing the project to life. Helping clients visualize the outcome is half the job, allowing them to see the dream before their eyes.
Engineering Assessment
During this phase, engineers must assess the current conditions of the building site or property to determine each condition in play for all construction activities. These checks are necessary before construction begins to ensure no existing codes are broken and no damage occurs. Engineers check on existing components like HVAC systems, plumbing, and electrical units.
Cost Estimating
Following pre-construction meetings and engineering assessments, pre-construction management develops a cost-estimated budget. It’s important to note this isn’t an official bid from a contractor. Bids are prepared and presented to clients after both parties agree upon all parts of pre-construction planning. Cost estimating is purely to give the client a ballpark figure idea of the project total.
Plan Initial Schedule
Once the project scope is completed, contractors and clients meet to discuss the schedule of events to complete construction. Scheduling is the final step of the pre-planning process.
Plan Your Pre-Construction Process With Calahan Construction Services
As Colorado’s leading full-service contractor, we bring a family-owned business approach to our clients while delivering large-scale results. This all starts in the pre-construction process. Since 1937, we’ve delivered superior results for our clients in various industries. Plan for a better future today by contacting Calahan Construction.
Why Pre-Engineered Manufacturing Facility Construction Is More Cost-Effective
- Warehouses and industrial buildings: Used to build large-size spaces at lower costs with reduced maintenance requirements
- Residential structures: Used for a safe and prolonged life span, typically via a technique called light gauge steel construction
- High-rise buildings: Chosen for low weight, strength, and speed of construction
- Temporary structures: Used for quick setup and removal
Calahan Construction: Colorado’s Top Choice for Steel-Framed Buildings
There’s no better full-service general contractor in the Colorado area than Calahan Construction. With over eight decades of building experience, we bring expertise, integrity, quality, and value to every commercial steel building construction project. Contact our team today to install your steel-framed building.
Related Postings
 https://www.calahan.com/wp-content/uploads/2024/04/Side-view-of-the-exterior-of-a-firehouse-on-a-clear-sunny-day.jpg
1250
2000
AbstraktMarketing
/wp-content/uploads/2021/02/ccs_logo_full.png
AbstraktMarketing2024-04-18 11:55:422024-04-24 14:23:425 Commercial Metal Building Mistakes and How to Avoid Them
https://www.calahan.com/wp-content/uploads/2024/04/Side-view-of-the-exterior-of-a-firehouse-on-a-clear-sunny-day.jpg
1250
2000
AbstraktMarketing
/wp-content/uploads/2021/02/ccs_logo_full.png
AbstraktMarketing2024-04-18 11:55:422024-04-24 14:23:425 Commercial Metal Building Mistakes and How to Avoid Them https://www.calahan.com/wp-content/uploads/2024/04/Signs-Your-Business-Needs-a-Commercial-Remodel.jpg
1250
2000
AbstraktMarketing
/wp-content/uploads/2021/02/ccs_logo_full.png
AbstraktMarketing2024-04-12 14:30:092024-04-24 14:23:42Signs Your Business Needs a Commercial Remodel
https://www.calahan.com/wp-content/uploads/2024/04/Signs-Your-Business-Needs-a-Commercial-Remodel.jpg
1250
2000
AbstraktMarketing
/wp-content/uploads/2021/02/ccs_logo_full.png
AbstraktMarketing2024-04-12 14:30:092024-04-24 14:23:42Signs Your Business Needs a Commercial Remodel https://www.calahan.com/wp-content/uploads/2024/04/Unfinished-building-interior-white-hall.jpg
1250
2000
AbstraktMarketing
/wp-content/uploads/2021/02/ccs_logo_full.png
AbstraktMarketing2024-04-12 13:52:532024-04-24 14:23:43The Most Common Commercial Remodeling Mistakes: A Guide to Success
https://www.calahan.com/wp-content/uploads/2024/04/Unfinished-building-interior-white-hall.jpg
1250
2000
AbstraktMarketing
/wp-content/uploads/2021/02/ccs_logo_full.png
AbstraktMarketing2024-04-12 13:52:532024-04-24 14:23:43The Most Common Commercial Remodeling Mistakes: A Guide to Success


